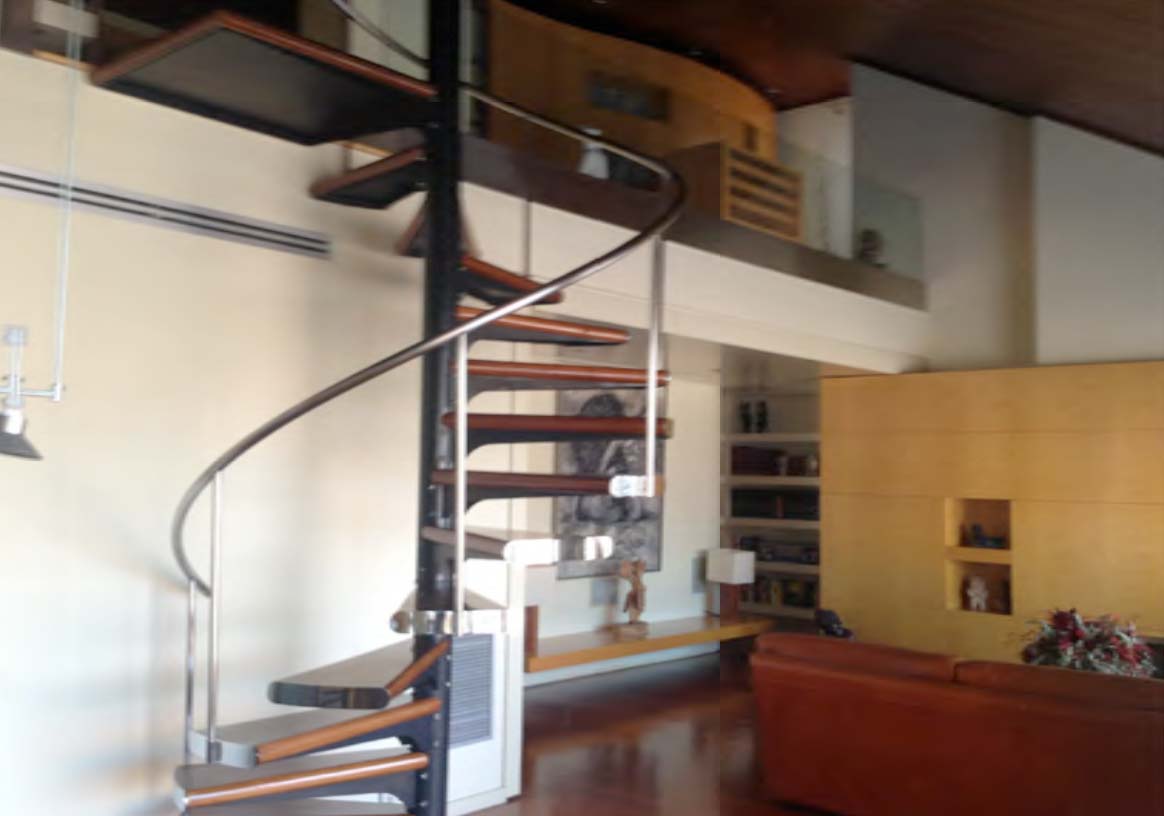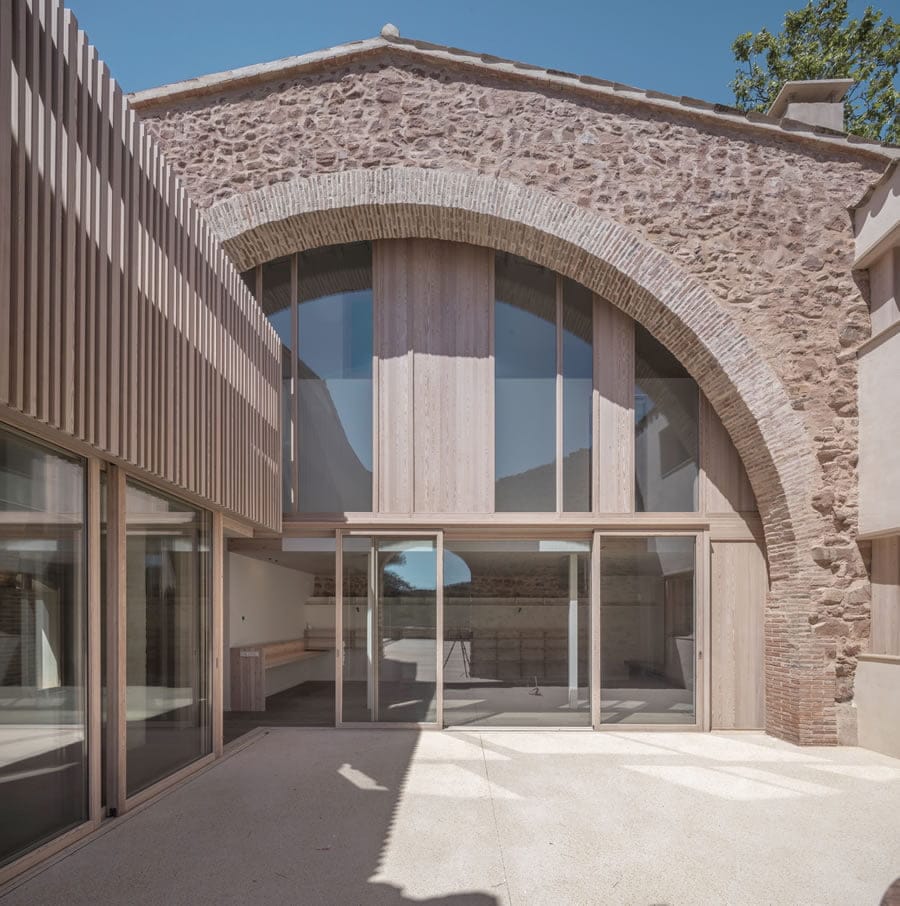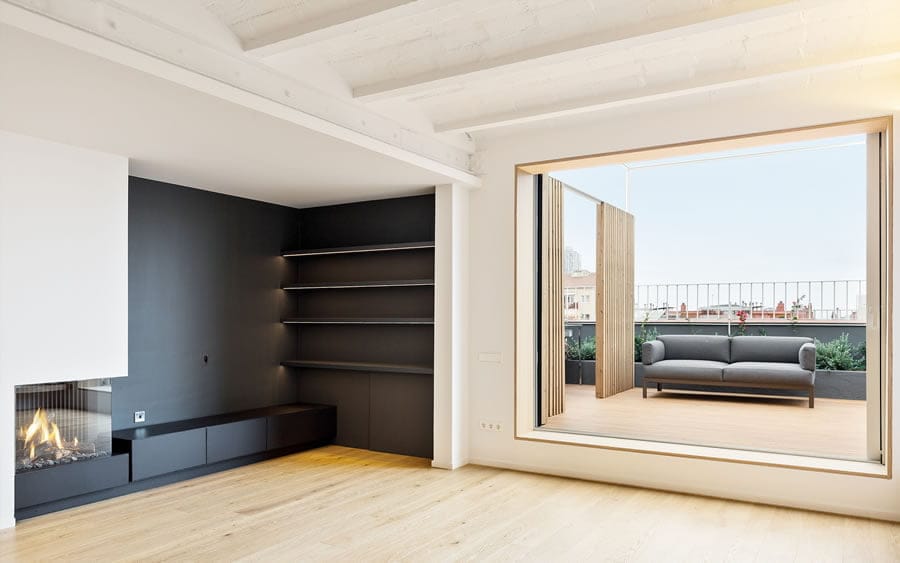
The renovation of a 1970s house
The renovation of this large duplex flat in Barcelona managed to transform a 1970s home with closed spaces and distribution and aesthetic problems into a modern, open and bright home. The project managed to maximise every square metre, creating fluid, harmonious and light-filled spaces, ideal for today’s lifestyle.
Barrier-free spaces in the Barcelona house renovation
Before starting the interior renovation project of the 205 m2 MYM house in the Sant Gervasi district of Barcelona, Enrica Mosciaro’s team had a clear objective: to convert a typical 1970s flat, with an outdated and impractical layout, into a contemporary and functional home characterised by spaciousness, natural light and a connection with the outside world.
One of the great challenges of this Barcelona home renovation was to change the original layout, characterised by one of those long, narrow corridors that nowadays seem so useless, and to make the most of every square metre of available space.
Instead of designing the rooms as closed and isolated environments, it was decided to eliminate unnecessary divisions, creating a sense of openness and continuity between the different rooms. Thus, spatial divisions were reduced to a minimum and solutions were applied to visually connect each part of the house with the two terraces.
The main floor connects to a terrace with mountain views, while the bedrooms open onto the other, with sea views. The large windows facilitate the entry of natural light and provide constant visual contact with the outside.
The sliding doors, which go all the way to the ceiling, allow the space to be opened and closed according to the needs of the moment, without losing the feeling of spaciousness. In addition, these movable walls can conceal certain elements of the home when necessary.
A spacious and bright public area in the renovation
The renovation of the public area was designed as a double-height space in which the large open-plan kitchen, modern and minimalist like the rest of the duplex, is fully integrated with the dining room. This area, in particular, connects with the terraces through large windows that let in natural light and visually make the space appear larger.
A key detail when configuring this area was the choice of the square white table, which adds a touch of sobriety, and the sofa with simple lines that houses the rest area. And not to be overlooked is the contrast between the steel of the kitchen and the white furniture, which translates into a contemporary and practical design.
Elegance and functionality, hand in hand
The MYM housing project in Barcelona reduced superfluous elements to a minimum, a common trend in the 1970s that is now outdated. The prevailing idea of this complete remodelling was to create clean and uncluttered environments in which each element had a function and, at the same time, added value to the whole.
The refurbishment was based on a minimalist concept that applied simple, modern solutions. One of the main solutions was the visual connection between the floors by means of a staircase that connects the main floor with the ground floor and gives a feeling of spaciousness and continuity. It serves a practical function, but is also a crucial element of the design.
With regard to the colours, white was chosen as the predominant colour on walls and ceilings in order to reinforce the luminosity and the feeling of spaciousness, creating an elegant contrast with the wooden floor, which provides warmth and texture. In addition, the exposed concrete pillars give an industrial and contemporary touch.
Through a careful and well-planned intervention, the integral reform of this duplex converted a wasted dwelling into a functional and extremely welcoming one. To achieve this, every detail was considered, from eliminating unnecessary partitions to connecting the rooms with the outside, without forgetting the use of high quality materials and the vital importance of light. The result is a modern and practical home where every corner breathes style and well-being.














0