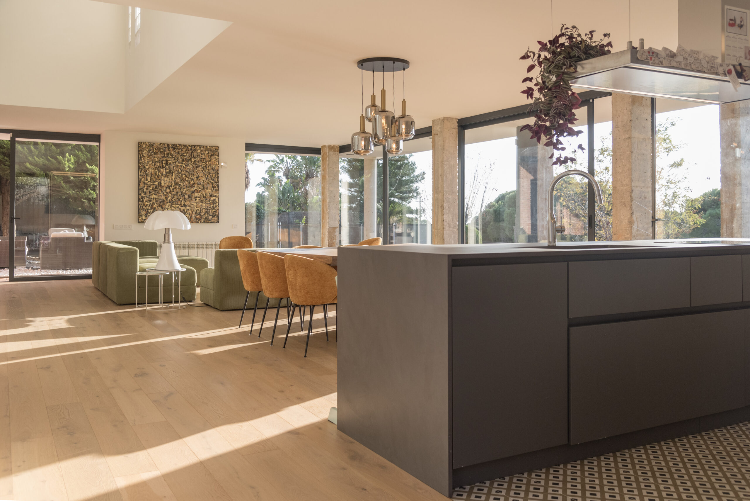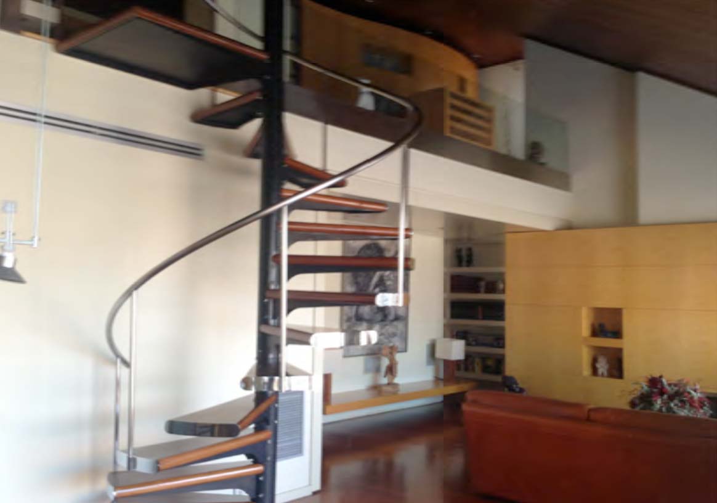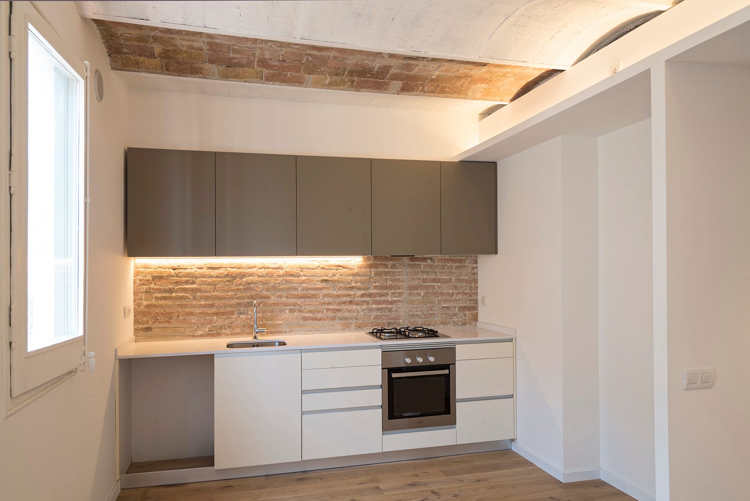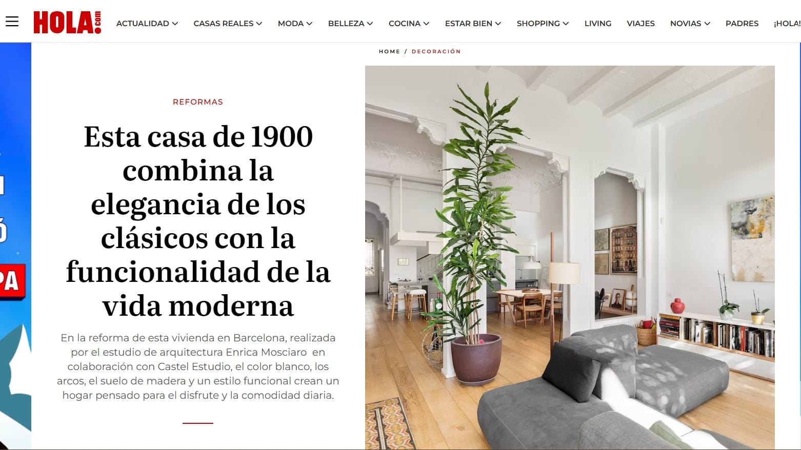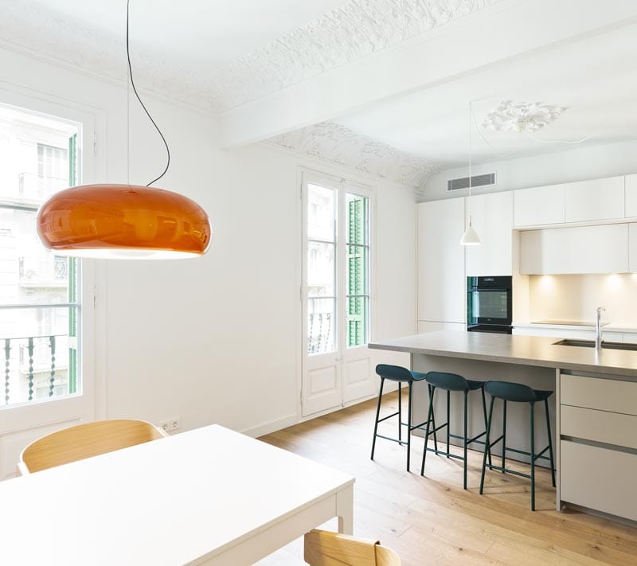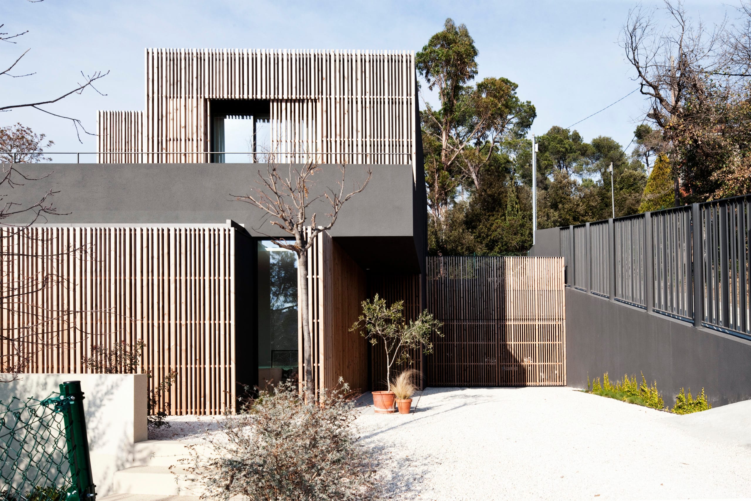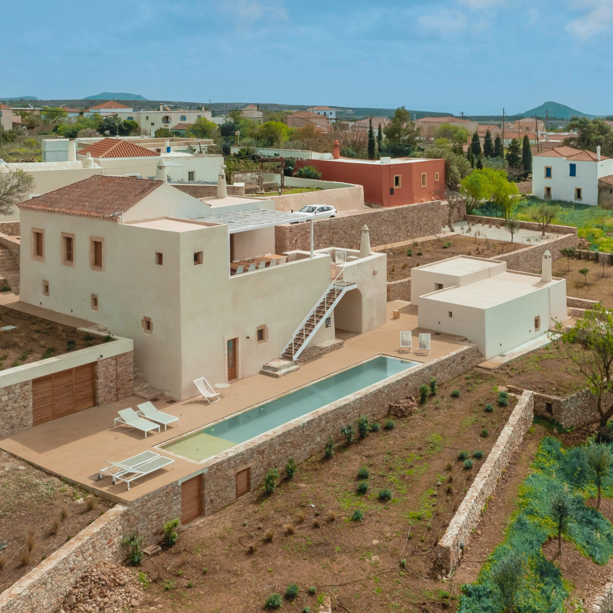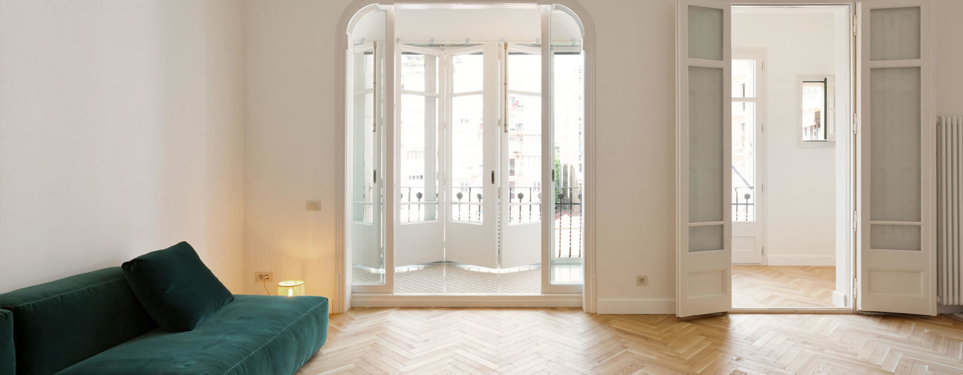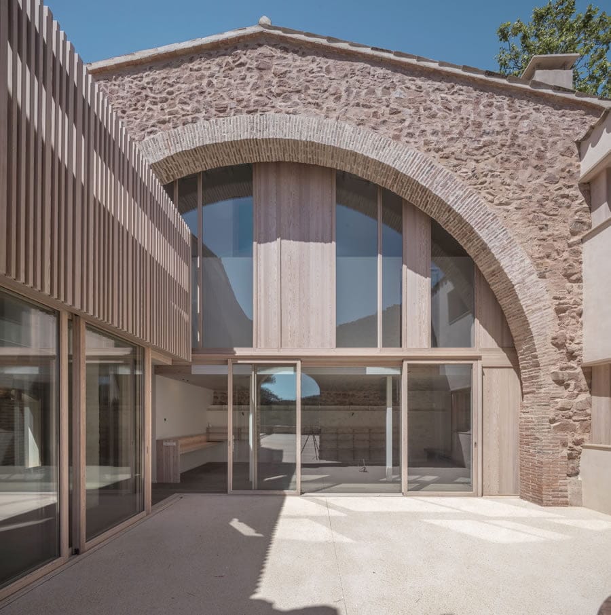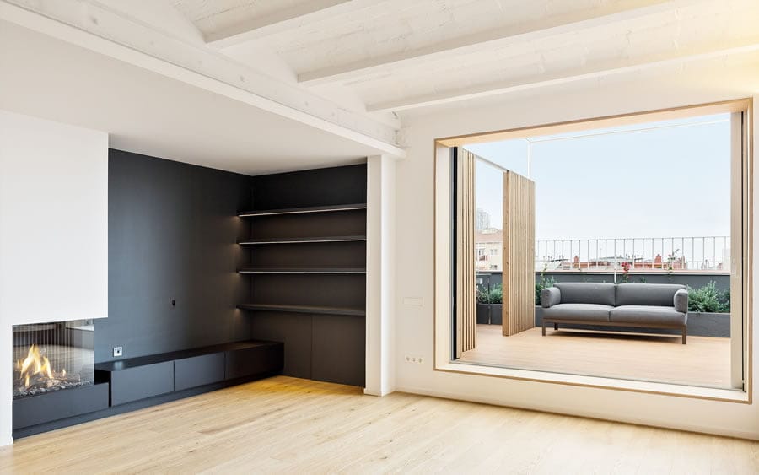This house has been renovated to maximise its connection with the garden, views and natural light. Preserving its original structure, the integral reform has been conceived as an extension of the surroundings, creating an atmosphere of calm and wellbeing. The main objective was to achieve a perfect balance between aesthetics and functionality, and an open dialogue between indoors and outdoors.
Optimisation of space and connection with nature
In a privileged enclave in Premià de Dalt, a town in the Maresme region of Barcelona, the comprehensive refurbishment of a house in fairly poor condition but with great potential has been carried out. The main objective of the work was to transform it into a modern, functional home in harmony with the surrounding landscape.
After finding out the wishes and needs of our clients, we were clear about what we had to do: optimise the space, enhance the relationship between the house and the garden and make the most of the natural light and the views of the pine forest and the Mediterranean Sea. The architectural solution proposed was based on opening up the southeast corner of the façade, creating a large kitchen open to the living room and favouring the connection between inside and outside. With this premise, a much more spacious and comfortable house was achieved in which the boundary between inside and outside is blurred and where light floods in.
Spaciousness, simplicity and luminosity
Two of the main themes of the renovation were spaciousness and light. Thanks to the integration of large windows, every corner was flooded with natural light. And thanks to the elimination of visual barriers and the open-plan spaces, the boundary between inside and outside is minimal, visually integrating the garden, which is perceived as larger and more open. In addition, the changing light throughout the day brings dynamism and enhances the warmth of the materials used.
Another pillar of the project has been the materials, all of which are of the highest quality. Their meticulous choice has been key in reinforcing the sensation of serenity and comfort. The colour palette is dominated by neutral and natural tones, in perfect harmony with the surrounding landscape. With the premise that “less is more” very much in mind, the interior design has focused on a minimalist ambience that seeks above all wellbeing. The result is an aesthetic that is contemporary but at the same time timeless and, above all, in keeping with the natural environment.
The idea of creating open-plan spaces has guided the entire renovation process. The kitchen, transformed into the heart of the home, has been designed with a large central island which, in addition to functioning as a work area, also serves as a family meeting point.
The connection of the kitchen with the living room has been enhanced to a large extent by the selection of discreet furniture, for which warm colours and simple shapes have been prioritised. The choice of furniture and accessories has been designed to add personality to the space without overloading it.
Well-being and comfort in every detail
Beyond aesthetics, comfort has been a vital aspect. On the one hand, all the installations have been renovated in order to improve energy efficiency and guarantee maximum thermal and acoustic comfort. On the other hand, the garden has been treated as an extension of the house, and has been designed respecting the autochthonous vegetation and enhancing privacy. The selection of Mediterranean plants, combined with pleasant outdoor living areas, creates a welcoming environment where one can enjoy the mild climate of Premià de Dalt. Thus, the well-equipped exterior has become an ideal space to relax and spend unforgettable moments.
This integral renovation has managed to completely transform a house that was unused but with great potential. The result is a house totally adapted to current needs that, far from losing its essence, has gained a lot of points. In it, design, functionality and comfort coexist in perfect harmony, significantly improving the quality of life of its owners. In short, it is a house that breathes light, spaciousness and serenity, in keeping with the landscape that can now also be enjoyed from the inside.

