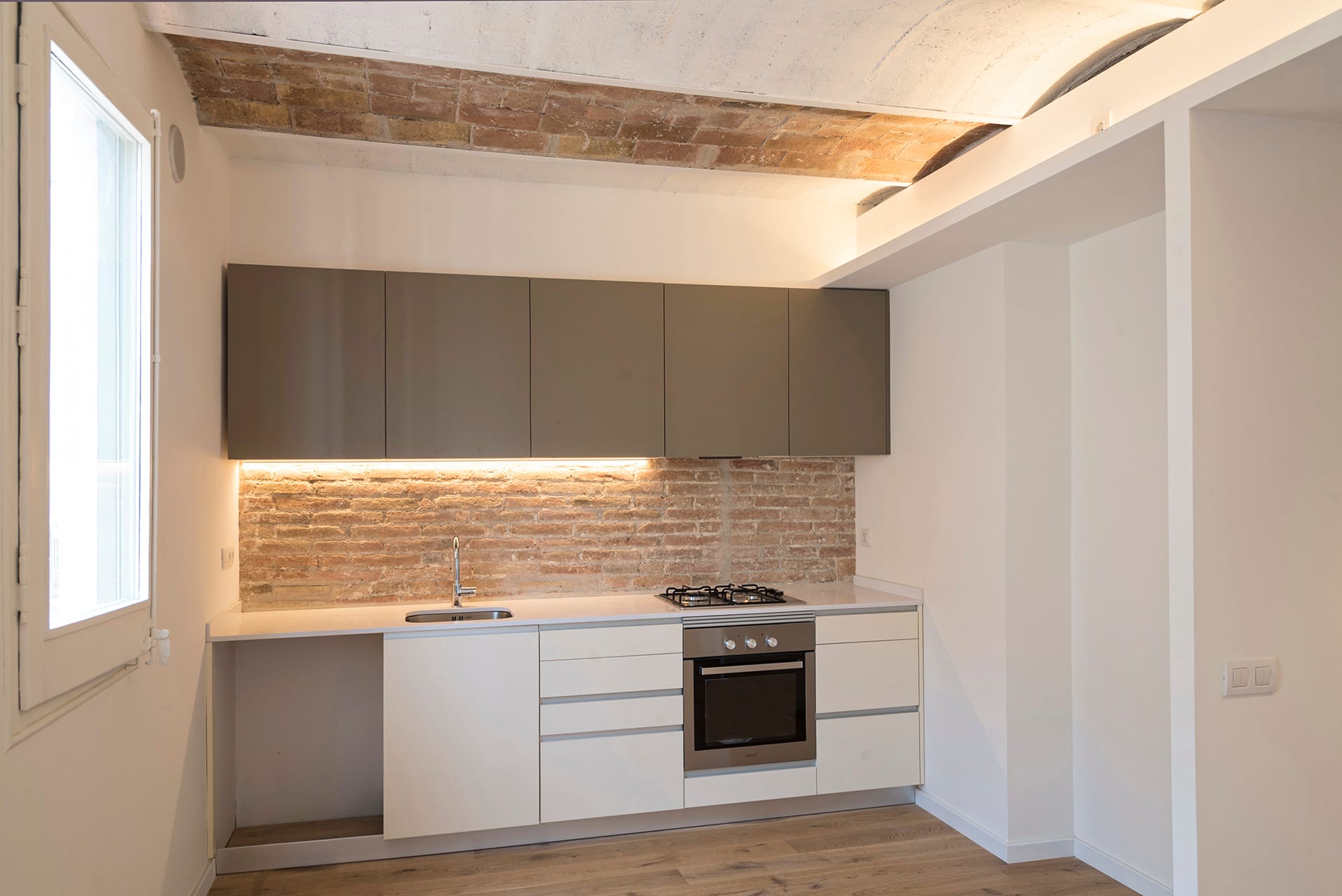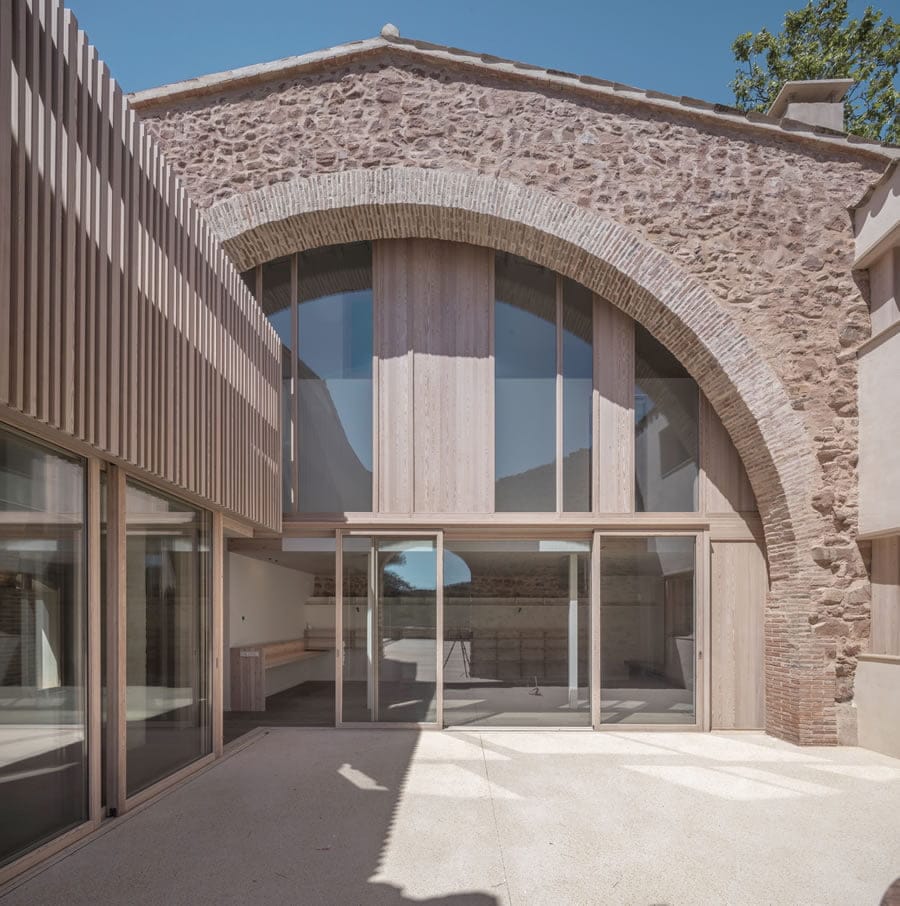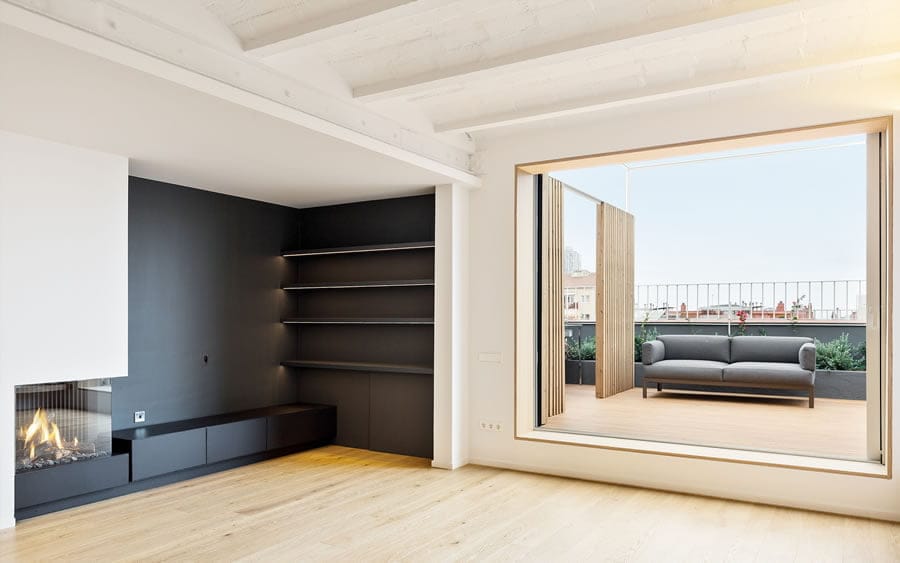
Modernity and tradition in harmony
Located in Barcelona’s Eixample district, the VLN building has a new look after a refurbishment that demonstrates how traditional architecture and contemporary design can coexist in perfect harmony. The refurbishment has not only brought life back to a building in poor condition, but has also managed to respect and enhance the traditional architectural elements that give it value and uniqueness.
The recovery of the Catalan vault in the refurbishment of the building
The VLN building, which occupies a total of 1,214 m² and consists of a ground floor and six floors of flats, is located in the Eixample district designed by Ildefons Cerdà in the 19th century, one of the most emblematic and appreciated districts of Barcelona. Its grid layout and its large blocks with interior courtyards were at the time a revolution in urban planning designed to improve the quality of life of the residents. Today, it remains an example of visionary urban planning, where functionality and aesthetics go hand in hand. Just as they do in the remodelling of the VLN building.
The refurbishment of the building by Enrica Mosciaro was approached with a clear premise: respect for the historical and architectural roots of the city in general and of the Ensanche in particular. For this reason, the most outstanding traditional elements were carefully preserved and restored: the Catalan vault and the forged metal joists in the roof, as well as the solid brick party walls. The enhancement of this legacy brought authenticity and character.
The Catalan vault (“volta catalana”) is a system of light arches built with bricks arranged in a fan-shaped pattern that provides good structural strength and achieves a particular aesthetic that connects the building with its history. In this integral renovation of a building in Barcelona, they have been one of the main elements highlighted in order to maintain the building’s personality.
A new layout in the refurbishment to make life easier
Apart from recovering the traditional elements and working with materials that respect the essence of the building, in the execution of this project important structural interventions were carried out to guarantee the safety and functionality of the building. For example, the floor slabs were reinforced to comply with current safety standards.
The refurbishment, however, went beyond aesthetics, adapting the homes to the needs of modern life, prioritising functionality and comfort to make day-to-day life as easy as possible. The new layout focused at all times on functionality.
As for the interior design, sober and elegant, few materials were used, selected for their quality and ability to blend in with their surroundings. This allowed the strength and character of the original components to be enhanced.
One of the solutions was to create open kitchens with sliding doors, so that they can be made independent or integrated into the common areas and create larger and brighter spaces when needed.
In addition, the chromatic selection based on neutral tones that contrast softly with the ceilings, mouldings and brickwork, helps to enhance the feeling of spaciousness, continuity and luminosity.
Refurbishment of the building with sobriety and integration
Considered as an essential unifying element, the essence of the building’s staircase was also maintained, with a beautiful wooden handrail.
And, in keeping with the interior, the façade has maintained its sobriety and simplicity, with a timeless design that does not seek to impose itself but to blend into the urban environment, in keeping with the discreet elegance that characterises the Eixample district of Barcelona.
The result of this comprehensive remodelling of a building in Barcelona demonstrates how the possibilities of a building can be rediscovered and enhanced. This work has transformed a building with great potential into a practical and beautiful space where the traditional elements are not only preserved, but also stand out as fundamental pieces.
This project shows that in a city with so much history, art and creativity, architecture and interior design can bridge the gap between yesterday and today, preserving tradition while adapting to the demands of modern life. In the VLN building, the architectural heritage has been used as a basis for creating attractive, comfortable and sustainable housing.












0