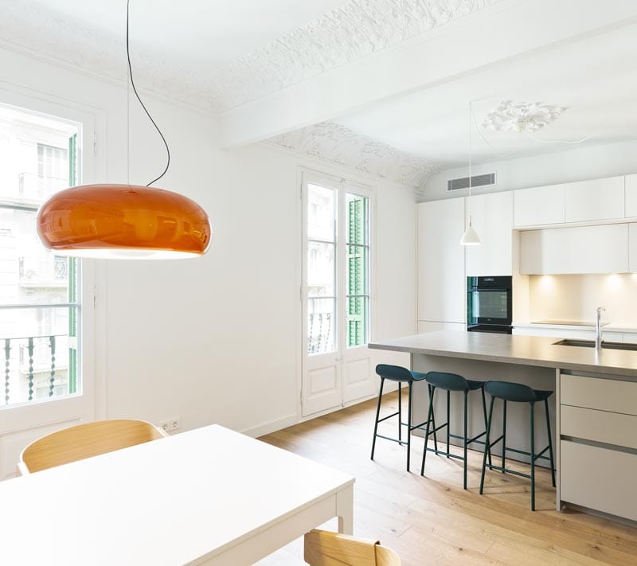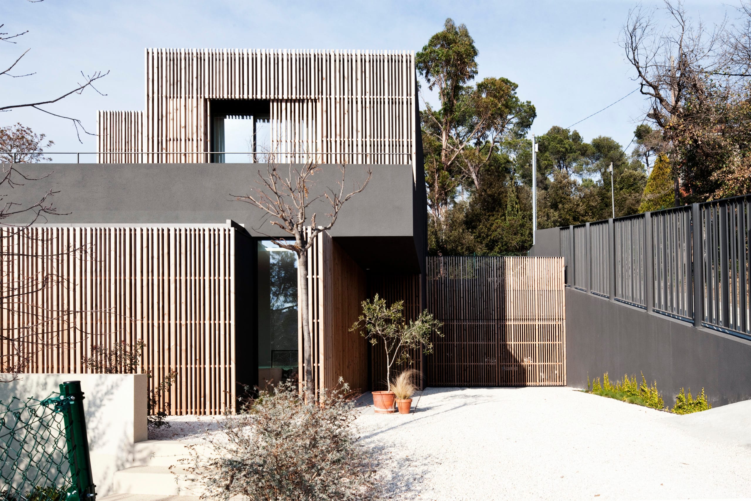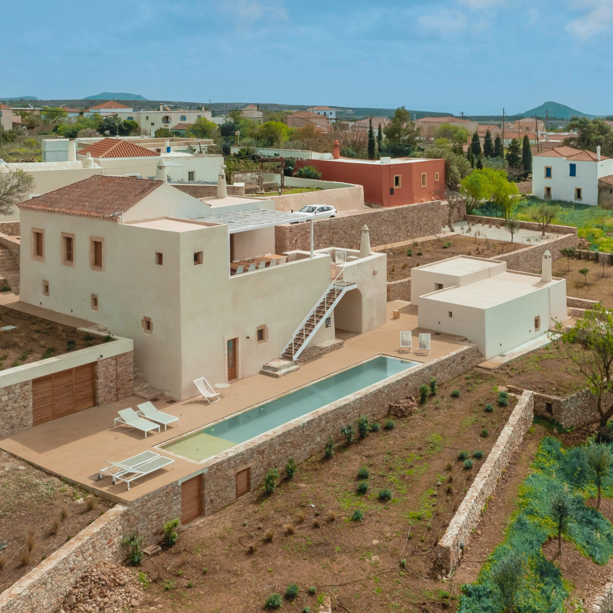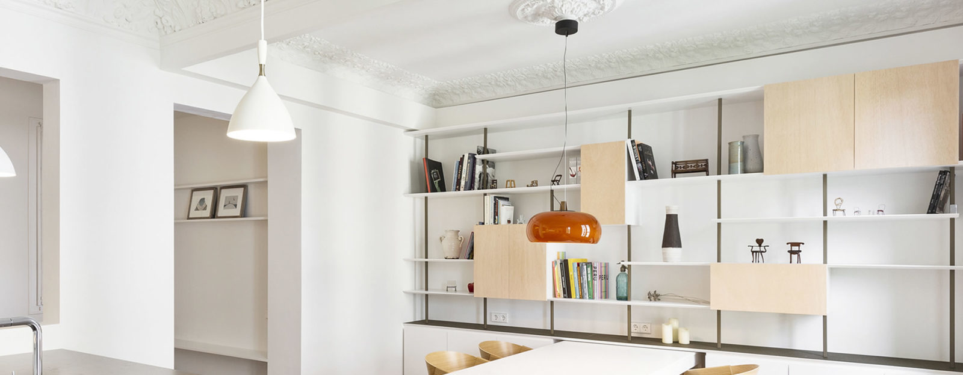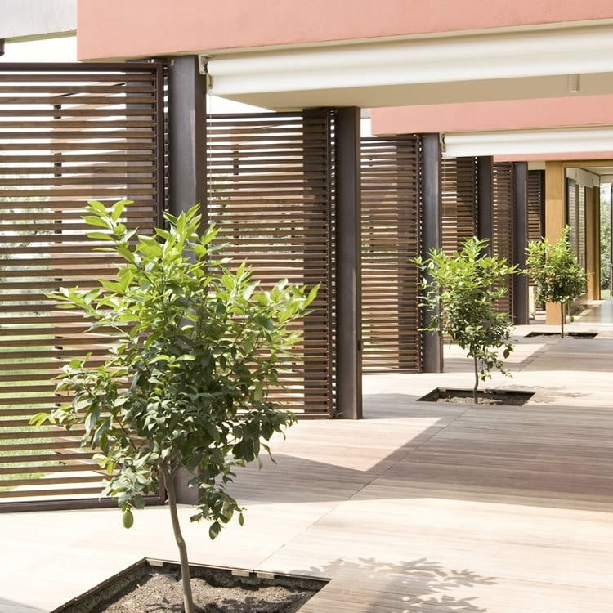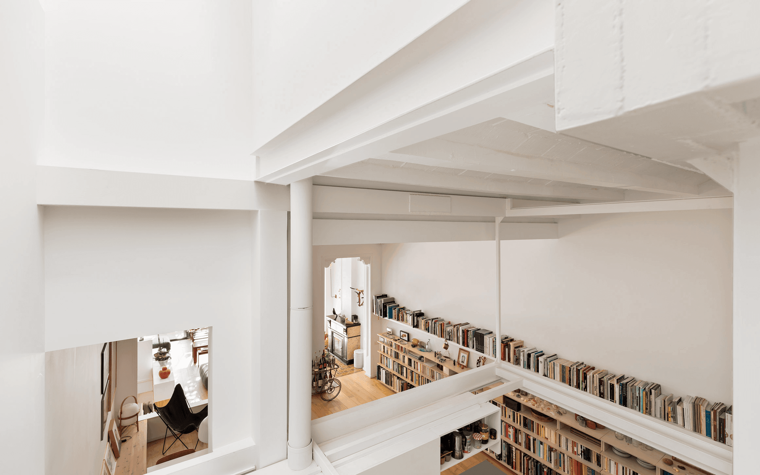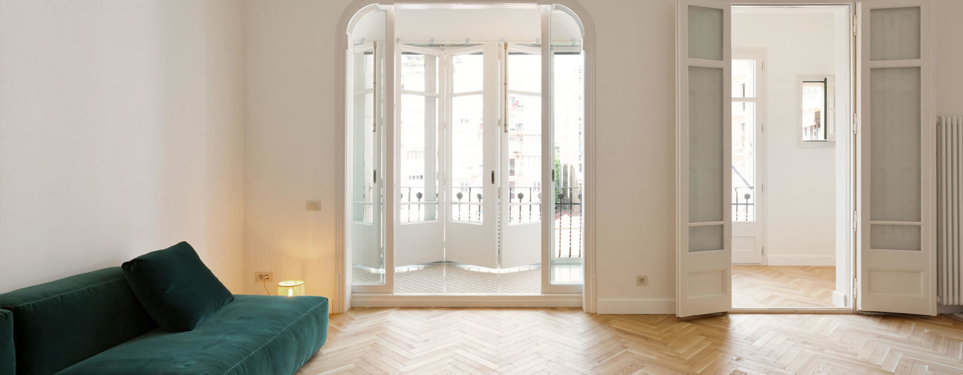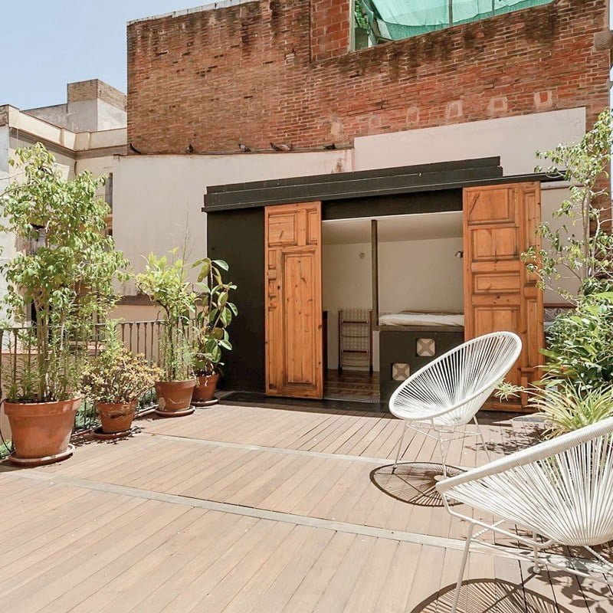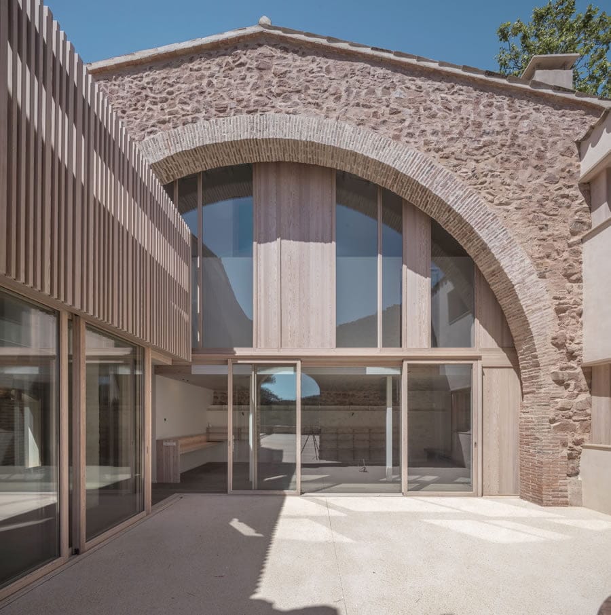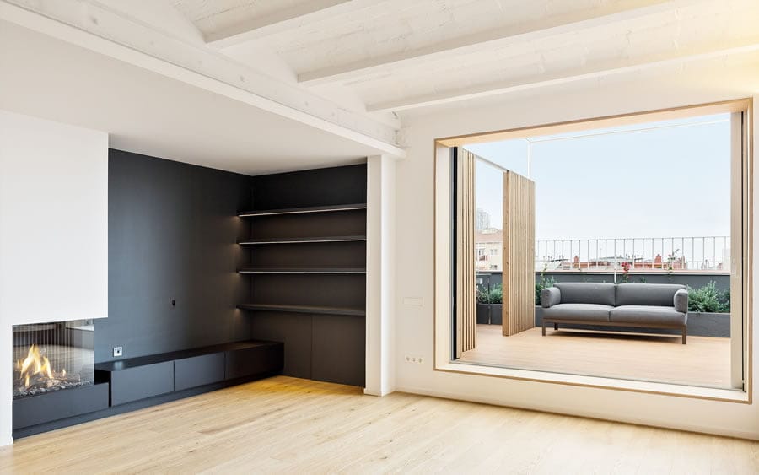Interior design is about planning and organising spaces so that they are functional and aesthetically pleasing. This process goes far beyond the selection of colours and furniture; it considers factors such as the distribution of space, lighting and the creation of an atmosphere that reflects the personality of those who live there. New-build interior design in Barcelona, a city rich in history and modernity, allows for endless possibilities that often combine tradition and innovation.
The 6 steps of interior design for new build interiors in Barcelona
At Enrica Mosciaro, we consider interior design for new build interiors in Barcelona to be an art, and in each project we follow the following key phases or parts:
- We analyse the space. We do this in detail, evaluating all its characteristics, such as size, shape or the possibilities of including natural light. Another important factor is the environment, which we take into account because it can influence some of the decisions we make.
- We develop the idea. After the detailed analysis has been completed, we come up with an initial concept that will guide the entire design. It should incorporate the colour palette and the style and ambience we want to create.
- We plan and lay out. Drawing up a layout plan helps us to organise all the elements in the different rooms, from large pieces of furniture to small decorative objects. In this phase, comfort and functionality are especially important.
- We select materials and furniture. The choice of materials, furniture and finishes is a crucial step in the design process, as these elements must be in complete harmony with the overall concept of the project. Apart from their aesthetics, it is essential that they meet high standards of quality, durability and sustainability.
- Opting for environmentally friendly materials and well-made furniture not only improves the appearance of the space, but also contributes to efficiency over a long period of time.
- We decide on the type of lighting. Planning lighting, both natural and artificial, is fundamental to any interior design project. Light directly affects how a space is perceived, creating different atmospheres throughout the day. We execute the work. When the interior design is fully approved, we implement it. This part includes the coordination of contractors and suppliers, as well as the constant supervision of the work to confirm that quality standards are met.
At this point, all that remains is the handover of the work for the owners to enjoy and give it a new lease of life.
Barcelona and new build design
Commercial interior design in new-build projects in Barcelona has many advantages that distinguish it from the remodelling of pre-existing spaces. Firstly, one of its greatest benefits is the possibility of creating completely personalised spaces. By working from scratch, the design can be adapted to the needs, tastes and lifestyle of the client, allowing the creation of unique environments. Every detail can be carefully thought out to ensure perfect harmony between aesthetics and functionality.
Secondly, new construction allows for the integration of advanced technologies and state-of-the-art materials. This translates not only into greater comfort for the inhabitants, but also into an optimisation of energy consumption. The incorporation of sustainable solutions, such as efficient air conditioning systems or renewable energies, helps to reduce both environmental impact and costs in the medium and long term. Thus, new build projects in Barcelona are not only committed to innovation, but also encourage savings and sustainability.
Finally, the distribution of space is another key aspect in new build projects. By not being limited by existing structures, a more efficient organisation can be designed, making the most of every square metre.
Barcelona, with its unique blend of traditional and avant-garde architecture, is the perfect setting for these innovative projects. The city is a world reference in design, where new spaces are not only modern, but often recall its rich cultural heritage.
We are dedicated to interior design for new builds in Barcelona. Call us on 34 933 568 854, send an email to info@enricamosciaro.com

