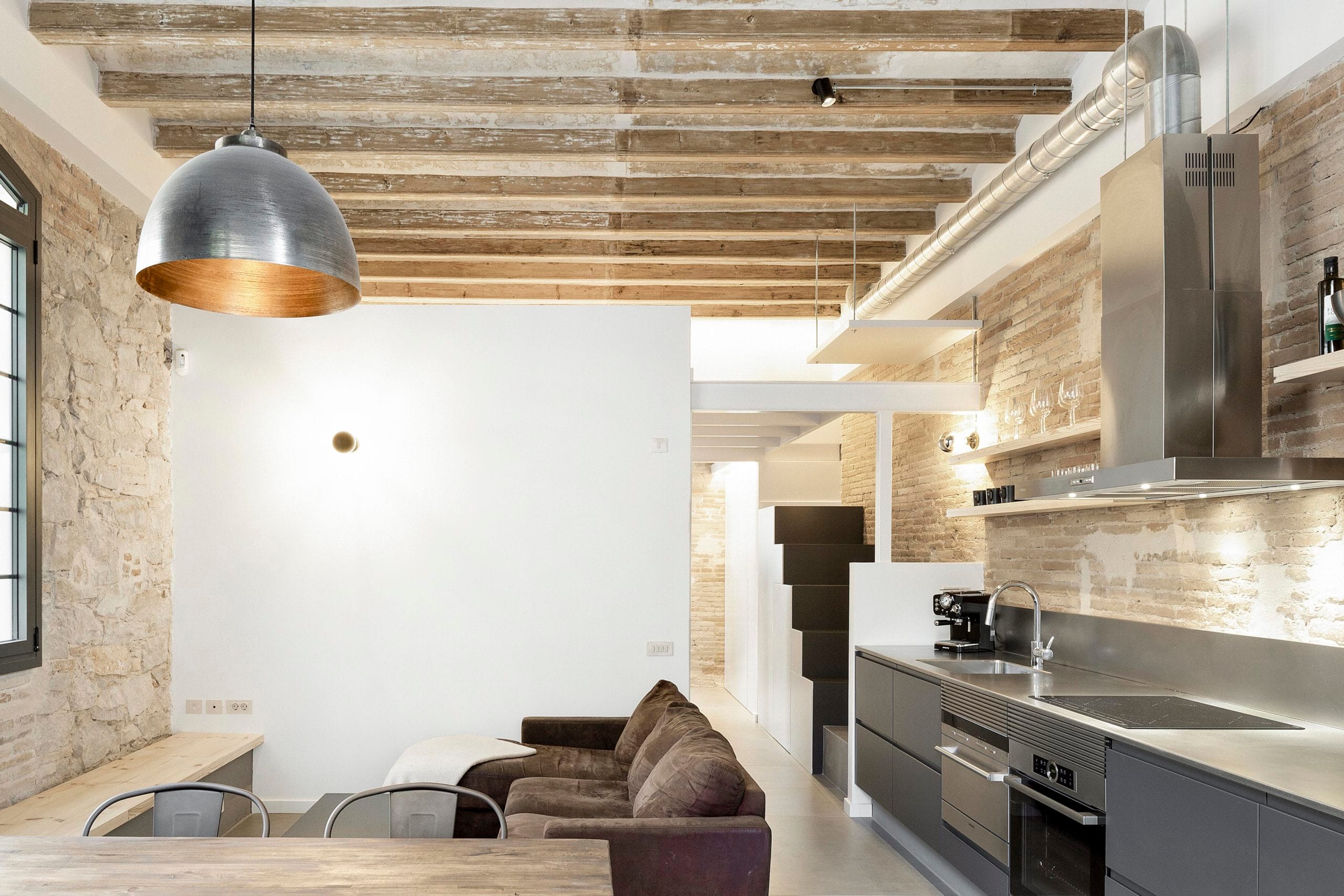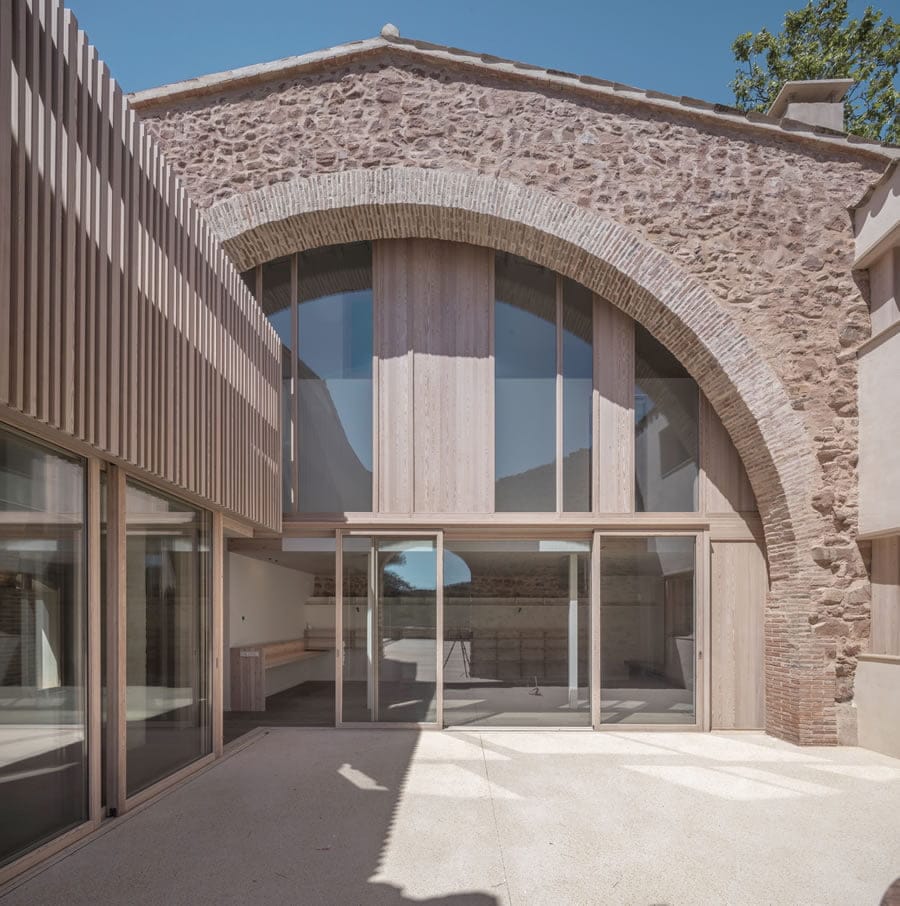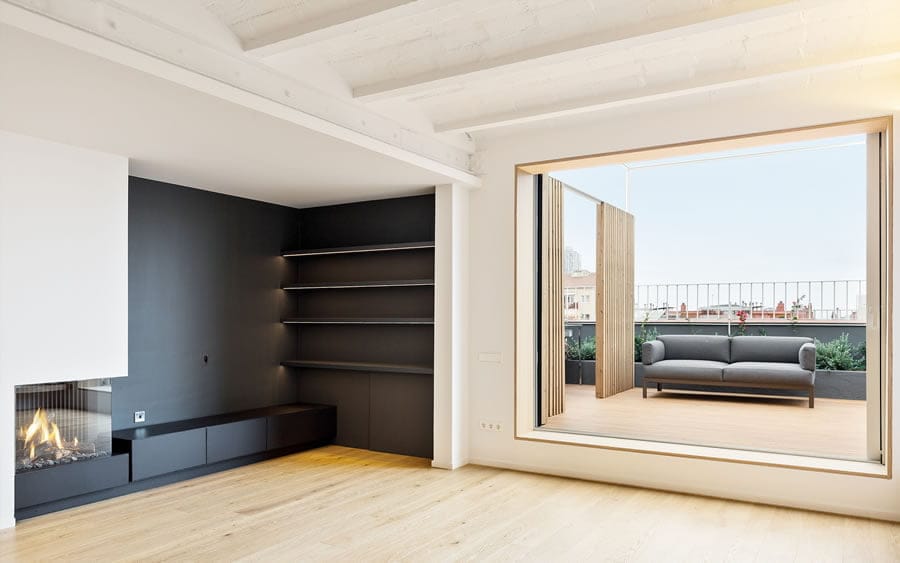
Optimising small spaces in Barcelona style
In a city as dynamic and cosmopolitan as Barcelona, architectural and interior design often faces the challenge of making the most of small spaces. Achieving this without compromising functionality or aesthetics requires planning and professionalism.
Great solutions for limited spaces
Apart from imagination, making the most of every square metre requires careful pre-planning, a holistic approach to refurbishment and the ability to combine comfort, practicality and aesthetics. The team at Enrica Mosciaro, an architecture, design and interior design studio based in Barcelona, has developed a special sensitivity to transform limitations into opportunities, always adapting to the needs of each client.
Contemplating and studying the interior of any home from a global point of view allows us to visualise the space as a whole, which is essential to achieve both aesthetic and functional optimisation. From the furniture to the finishes, each element plays a role in creating an efficient and welcoming home.
The result of applying these criteria are spaces with soul, which are lived in, enjoyed and adapted to the rhythms of those who live in them. In the case of small spaces, the challenge is twofold: not only is it a question of making the most of every corner, but also of giving it a feeling of spaciousness and luminosity, a distinctive feature of the Barcelona style that combines the historical with the contemporary.
Two of Enrica Mosciaro’s projects demonstrate how to optimise small spaces in Barcelona style: the BRS Loft and the TRT building.
A minimalist jewel in the heart of El Borne
A good example of how to optimise small spaces is the complete renovation of the BRS Loft, a small flat in the Borne, one of Barcelona’s most traditional and lively neighbourhoods. Located in a historic building, it fuses tradition and modernity, two fundamental pillars of Barcelona’s architectural design.
Special emphasis was placed on natural light, the use of light colours and the simplicity of materials to enhance the warmth of the original elements, such as the stone walls and timber framing, which not only honour the historic character of the house, but also contribute to creating a light and airy atmosphere, which is key to optimising small dwellings.
One of the most ingenious solutions in this renovation is the multifunctional piece of furniture that dominates one of the walls. It is lacquered in white to visually blend into the space, incorporating a sofa bed, storage and a ladder leading to the loft. It not only maximises the available space, but redefines the functionality of furniture in a small home where every centimetre counts.
Another notable innovation is the visual connection between the shower and the kitchen, a detail that allows natural light to flow between the two spaces, breaking down visual barriers without sacrificing privacy.
Tradition and modernity in balance
The TRT building, in the Sant Martí district, is another lesson in how to make the most of space while maintaining the essence of the building and the city. This historic building was the perfect canvas for exploring the dialogue between the original and the contemporary.
in the Sant Martí district, is another lesson in how to make the most of space while maintaining the essence of the building and the city. This historic building was the perfect canvas for exploring the dialogue between the original and the contemporary.
Logical and functional distribution has marked the design of the upper floor flats, the core of which is an open space combining living room, dining room and kitchen. This integration saves space and creates a central area that invites conviviality and the enjoyment of everyday life.
The strategic use of materials has also played a crucial role in this project. The preservation of the Catalan vaults and wooden beams provides warmth and texture, while the modern finishes introduce an elegant contrast that defines the strong personality of the space. This harmony between new and old is a hallmark of Barcelona style and one of the specialities of Enrica Mosciaro’s team.
We specialise in architecture and interior design. Call us on 34 933 568 854, send an email to info@enricamosciaro.com or fill in this simple form.







0