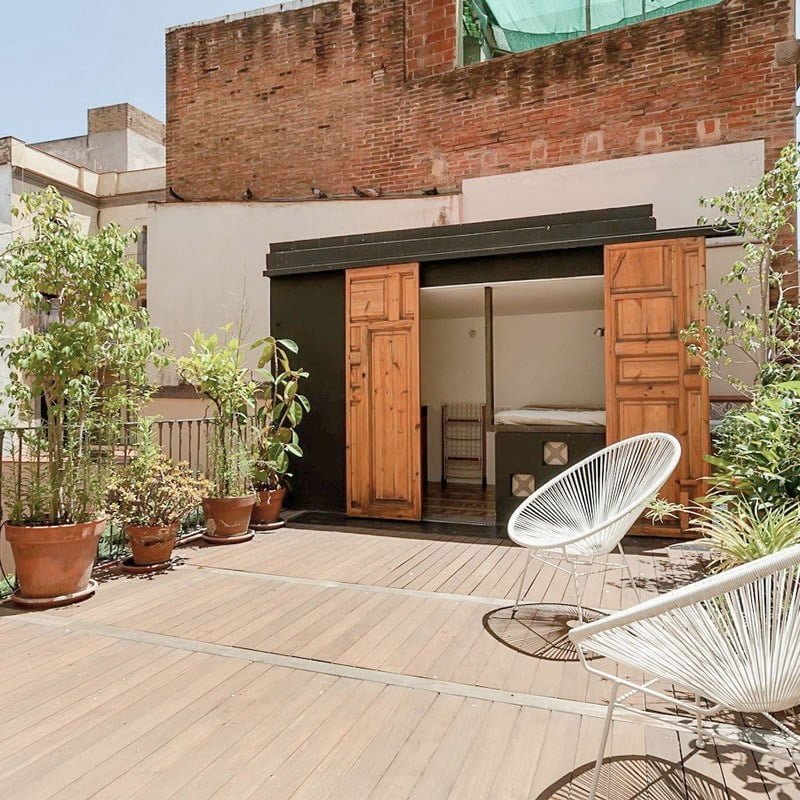LIVING PLACE BNY
Barcelona, 2009
Reform
Area 182
Photography Carolina Vargas
This long and narrow apartment, where the rooms were distributed through a long hallway, is located in a building built at the end of the 19th century, in the Gothic Quarter of Barcelona.
In search of visual communication between the front and back facades, the project creates a succession of open consecutive spaces, where the functions are mixed.
The old hallway becomes an element that expands and narrows, giving rise to hybrid spaces, ending in the living room and finally in a large terrace. The hydraulic floors are arranged like carpets framed by the oak wood floor. The solid pine wood carpentry, both interior and exterior, is preserved and reinterpreted: the old doors are assembled as a collage to form new doors of different sizes.
















