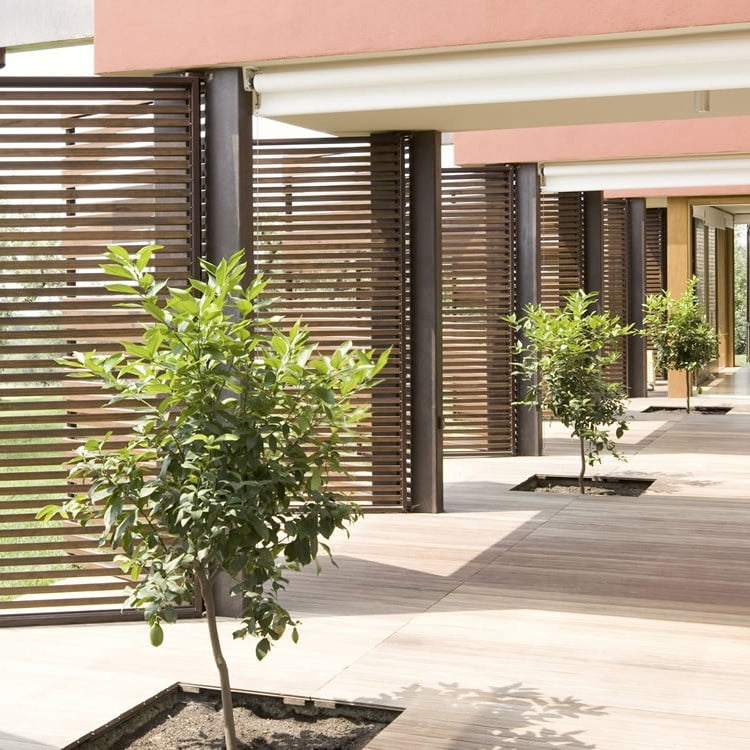This home, located in Italy with views of Lake Garda, is the renovation and expansion of an existing building.
The project includes the almost complete demolition of the original building and its reconstruction respecting the original shape.
The traditional local architecture of the “limonaie del Lago di Garda”, reinterpreted in a contemporary way, is the most important reference in the design of this residential building.
“Limonaie” are terraced gardens planted with lemons, linear, modular, and simple in plan: a mixture of architecture and agriculture, construction and landscape, light and shadow.
Architectural and plant elements merge: the building enters the garden and the garden enters the building, forming a succession of patios that house lemon trees.
The trees mark a rhythm and become architecture themselves.













